 Tel: 020 8859 17XX
Tel: 020 8859 17XX
Benjamine Road, Maidenbower, Crawley, RH10
Sold - Share of Freehold - £455,000
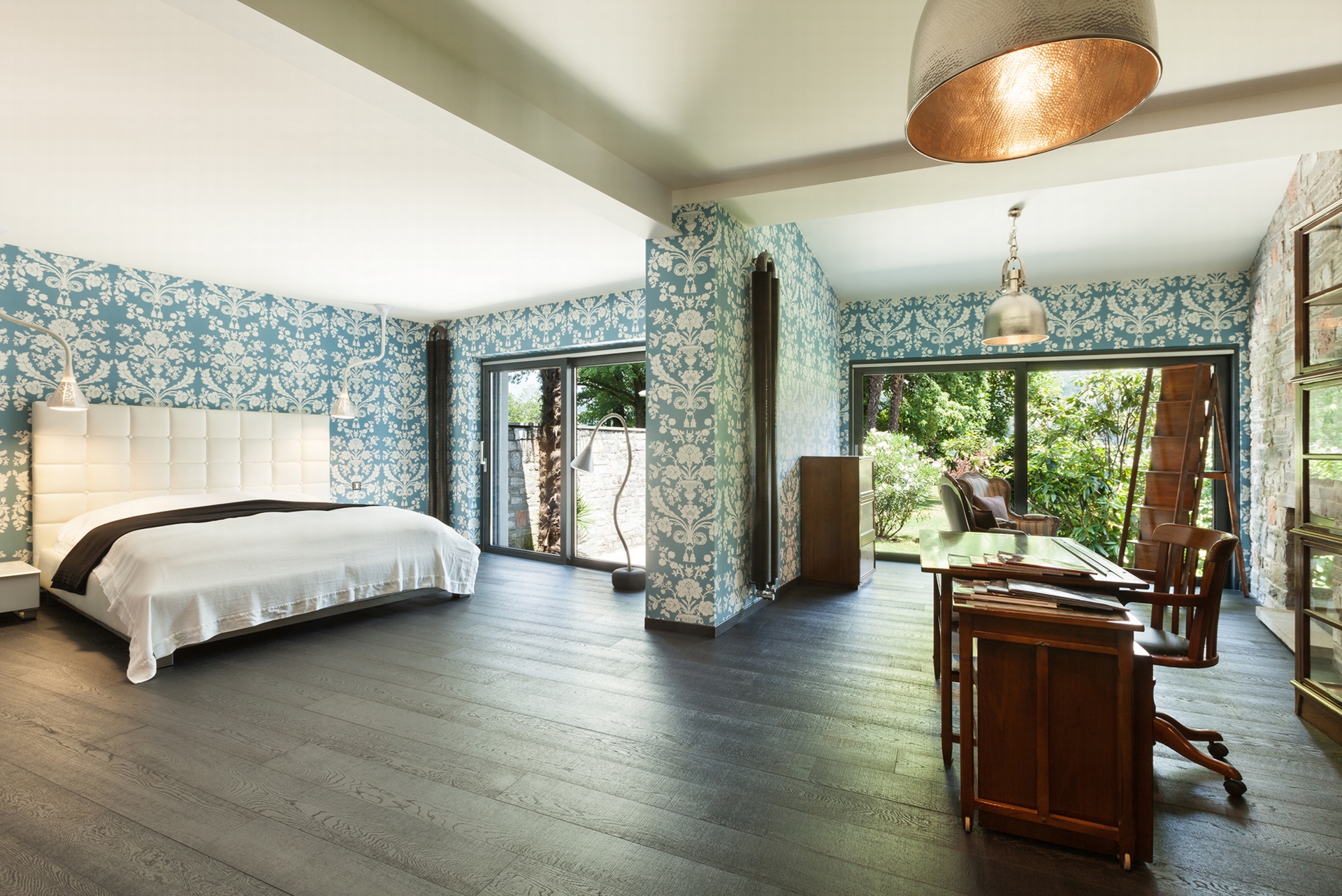
4 Bedrooms, 2 Bathrooms, House, Share of Freehold
An impressive and substantial four bedroom detached family home, situated on a generous plot in a quiet location within a short walk of Three Bridges mainline railway station. The property comprises on the ground floor; entrance porch, entrance hall, 22'6 x 12'8 including stairwell living room, 10'5 x 8'8 family room, 23'9 x 10'2 re-fitted kitchen/dining room, utility room, downstairs cloakroom and a 18' x 8'2 conservatory. On the first floor there are four double bedrooms and a family bathroom. Benefits include gas fired central heating and uPVC framed double glazing and laminate flooring. Outside there is an "in and out" driveway with parking for several vehicles, 23' x 19' double garage, front garden and access to a west facing rear garden which is mainly laid to patio and lawn.
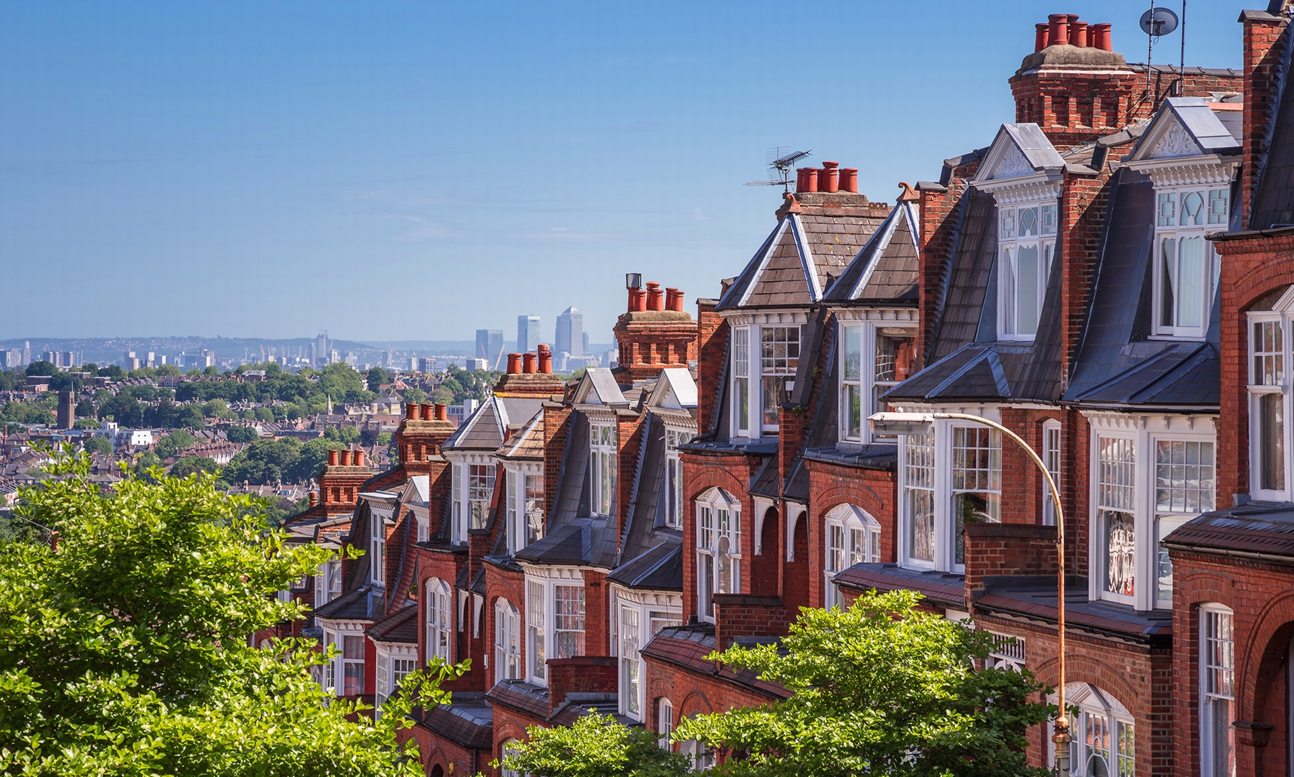
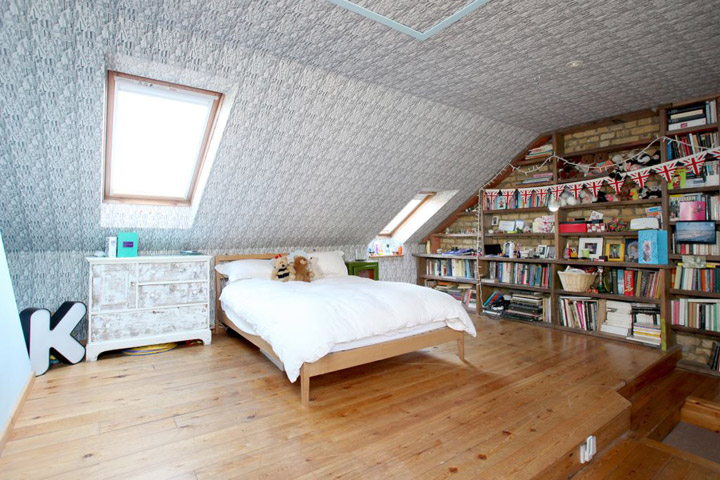
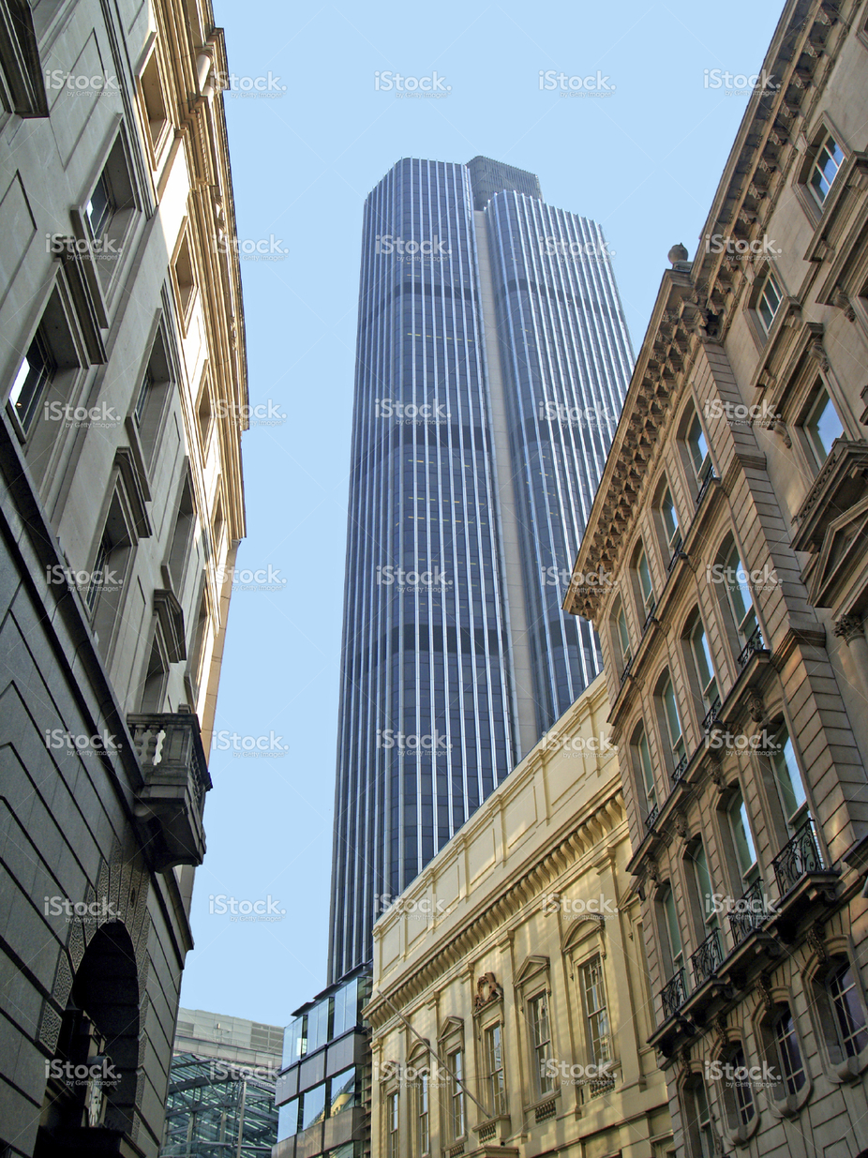
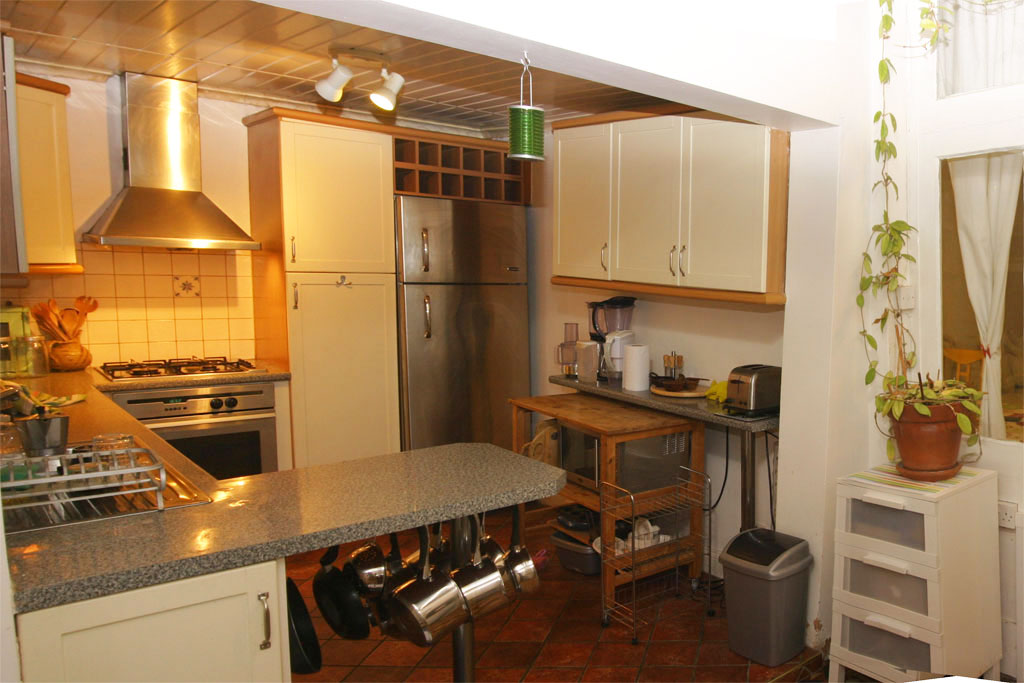
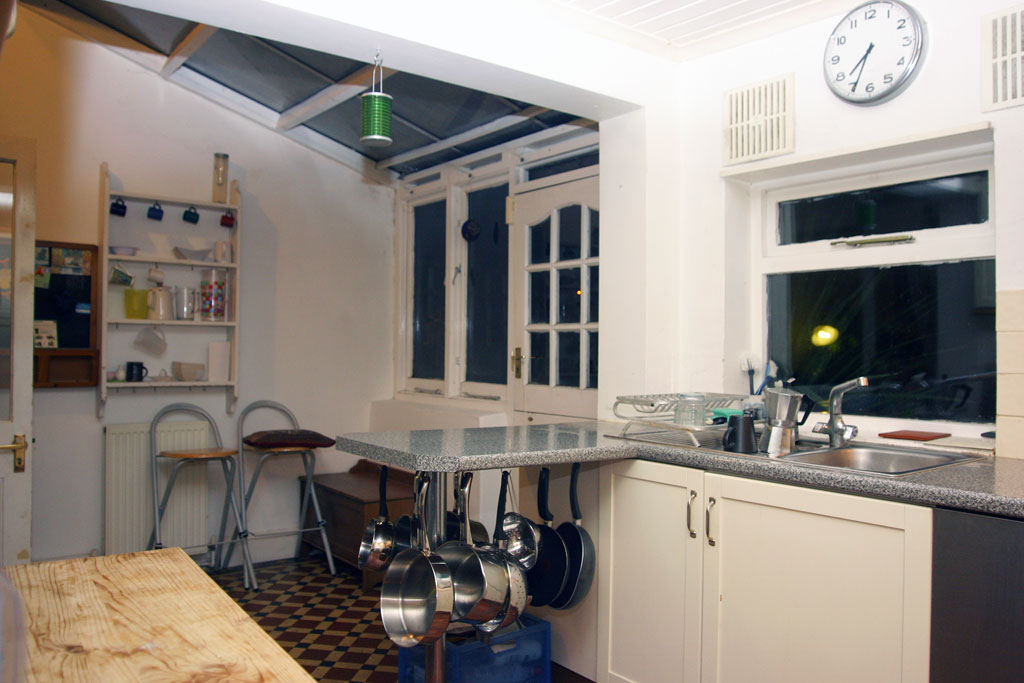
GROUND FLOOR | Via a panelled entrance door with glazed panels to either side into a spacious hallway with panelled doors | |||
| Entrance Hall | Via a panelled entrance door with glazed panels to either side into a spacious. | |||
| Lounge | 7.13m x 3.66m (23'5" x 12'0") To the front and having a feature | |||
| Dining Room | 10.00m x 6.00m (32'10" x 19'8") | |||
| Breakfast Kitchen | 4.85m x 3.28m (15'11" x 10'9") To the rear and comprising | |||
| Cloakroom | Comprising a modern coloured suite of pedastall | |||
ON FIRST FLOOR | ||||
| Stairs/Landing | Galleried landing with doors off to the bedrooms and bathroom | |||
| Bathroom | 3.00m x 3.00m (9'10" x 9'10") Nicely sized family bathroom with Power Shower in bath. Wash basin and low wc. Tiled throughout. Heated towel rail. | |||
| Master Bedroom | 3.56m x 3.43m (11'8" x 11'3") To the front with georgian style windows to the front. | |||
| Garden | 70'0" x 20'0" (21.34m x 6.10m) A long and well kept garden. Laid to lawn of the most part with patio area. |
8 Mulberry Place<br>Pinnell Road<br>Eltham<br>London<br>SE9 6AR